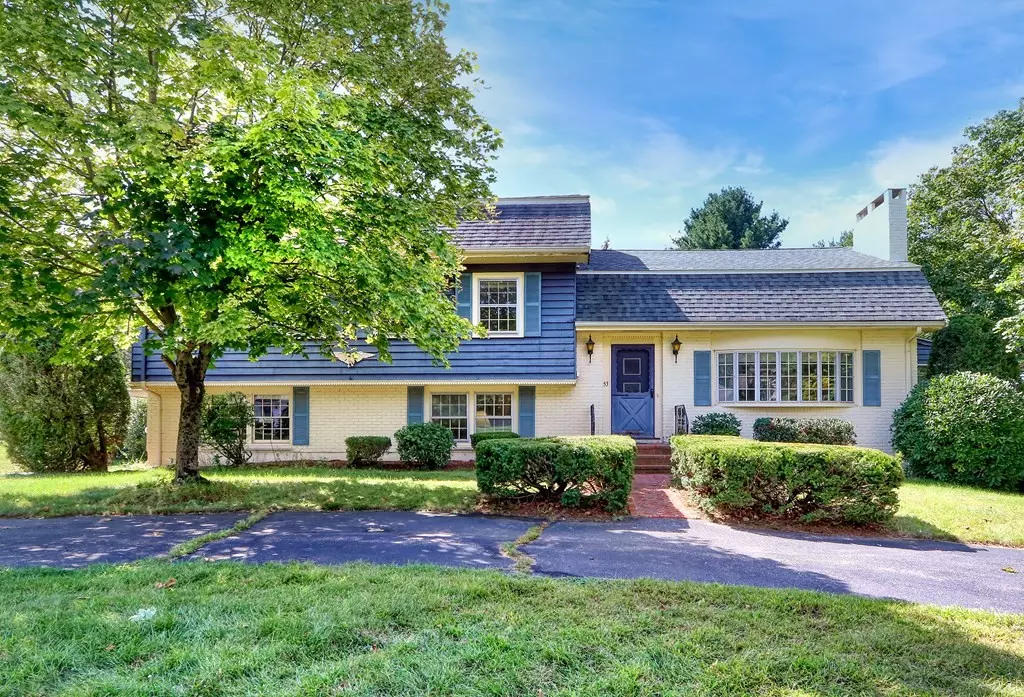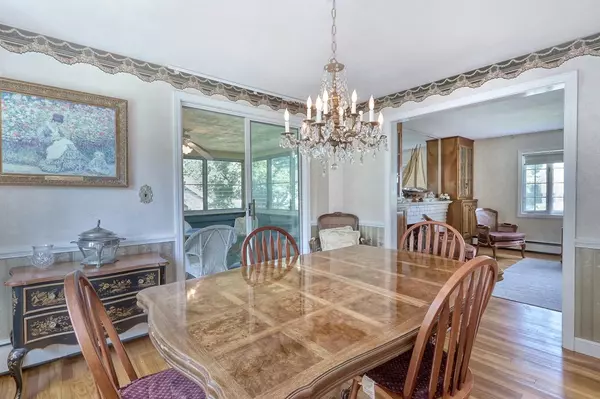$815,000
$799,900
1.9%For more information regarding the value of a property, please contact us for a free consultation.
4 Beds
2.5 Baths
1,750 SqFt
SOLD DATE : 11/01/2021
Key Details
Sold Price $815,000
Property Type Single Family Home
Sub Type Single Family Residence
Listing Status Sold
Purchase Type For Sale
Square Footage 1,750 sqft
Price per Sqft $465
Subdivision Fairway Acres
MLS Listing ID 72895881
Sold Date 11/01/21
Bedrooms 4
Full Baths 2
Half Baths 1
HOA Y/N false
Year Built 1961
Annual Tax Amount $10,842
Tax Year 2021
Lot Size 0.490 Acres
Acres 0.49
Property Description
Fairway Acres! This original owner, multi-level home has an open flow to the living space, with kitchen/living/dining and screen porch on main level, half bath with mudroom and small den on the garage level and then the lowest level features laundry, utilities and a fireplaced, walk-out family room. Upper levels offer four bedrooms and two full baths, including one ensuite. Beautiful hardwood floors that have been covered by carpets (now exposed) and generous room sizes. Layout allows for extended family or in-home office with separate entry. Needs updating throughout but the roof was done in the last ten years and the gas boiler is 2006. Showings start at open house Saturday 9/18 at noon.
Location
State MA
County Norfolk
Zoning RB
Direction East Street to Smith Drive to Downey to Phillips Brooks
Rooms
Family Room Flooring - Vinyl
Basement Partially Finished
Primary Bedroom Level Second
Dining Room Flooring - Hardwood
Interior
Interior Features Sun Room, Bonus Room, Mud Room, Laundry Chute
Heating Baseboard, Natural Gas
Cooling Central Air
Flooring Vinyl, Hardwood, Flooring - Vinyl, Flooring - Stone/Ceramic Tile
Fireplaces Number 2
Fireplaces Type Family Room, Living Room
Appliance Range, Dishwasher, Refrigerator, Washer, Dryer, Gas Water Heater, Utility Connections for Electric Range, Utility Connections for Electric Dryer
Laundry In Basement, Washer Hookup
Exterior
Garage Spaces 2.0
Community Features Public Transportation, Shopping, Conservation Area, Highway Access, Public School, T-Station
Utilities Available for Electric Range, for Electric Dryer, Washer Hookup
Roof Type Shingle
Total Parking Spaces 6
Garage Yes
Building
Foundation Concrete Perimeter
Sewer Private Sewer
Water Public
Schools
Elementary Schools Downey
Middle Schools Thurston
High Schools Westwood
Others
Senior Community false
Read Less Info
Want to know what your home might be worth? Contact us for a FREE valuation!

Our team is ready to help you sell your home for the highest possible price ASAP
Bought with Barbara Shea • Shea Realty Group






